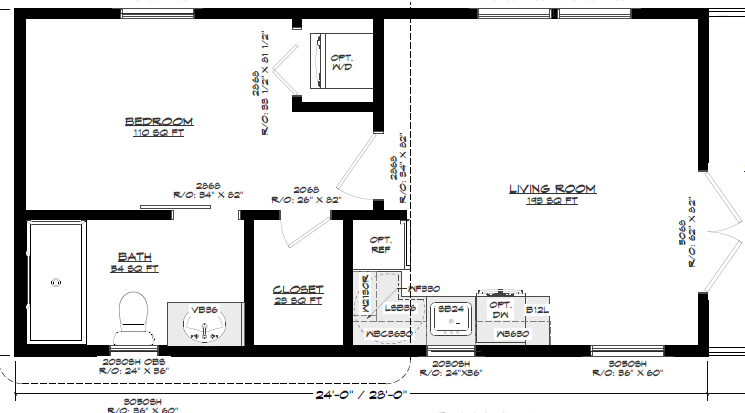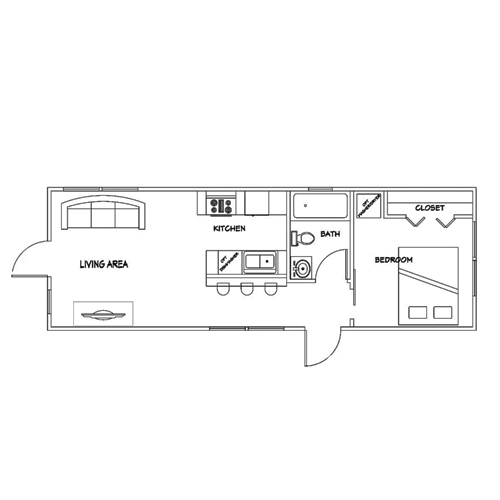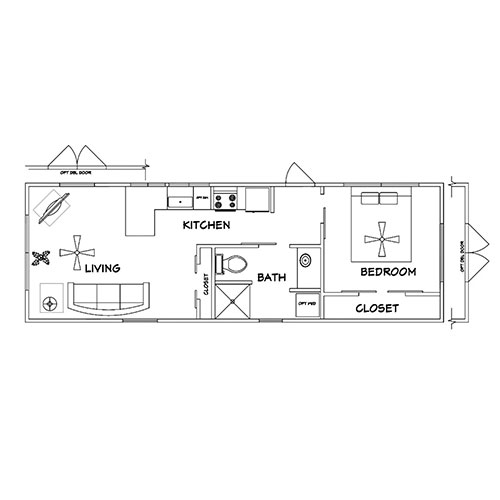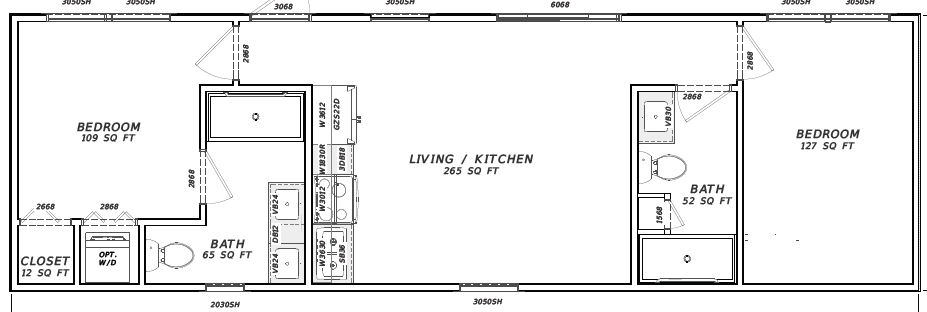FOUNDATION HOUSES
High-Quality Tiny Homes on
Foundations Starting from $78,000*
As the tiny home movement has grown, more people have increasingly become interested in small footprint foundation homes. Our modular homes on foundations provide permanency, just like a larger traditional home. In fact, at Cornerstone, our high-quality small footprint foundation homes are Florida Building Code Compliant and provide safe, comfortable living spaces even during Florida storm season.
Our foundation tiny homes may be small in size, but they offer maximum efficiency, space utilization, and comfort. In order to purchase a tiny home from Cornerstone, you’ll need to own a residential lot with zoning that allows a small home. Our team at Cornerstone can advise how to approach your zoning department for answers on what is permitted on your lot. We take pride in offering our customers the opportunity to own their own home, especially during a housing market where the price of home ownership is going up and rental rates are higher than ever before.
*Starting cost is for the home only, not including taxes and transport. Lot purchase cost is not included unless otherwise stated. Final price will vary depending upon exterior/interior finishes, fixtures and appliance selections.
Before purchasing a home from Cornerstone, you need to own property and confirm that your lot is approved for a small home. Click here for a list of questions to ask your zoning department.
- DESIGN
We’ll meet with you to discuss your home goals, review our floor plans and select your personal selections for design. Once your sales agreement and financing is completed, a build and delivery schedule will be provided.
- BUILD
Cornerstone Tiny Homes are built in an indoor manufacturing facility in Florida using the highest levels of home building craftsmanship. We fulfill your new home vision to the smallest detail.
- DELIVER
A crane is used to deliver and place the foundation home on your lot. We affix the modular home to the foundations in accordance with Florida Building Codes. Once all the utilities are connected, you’ll be ready to move in!
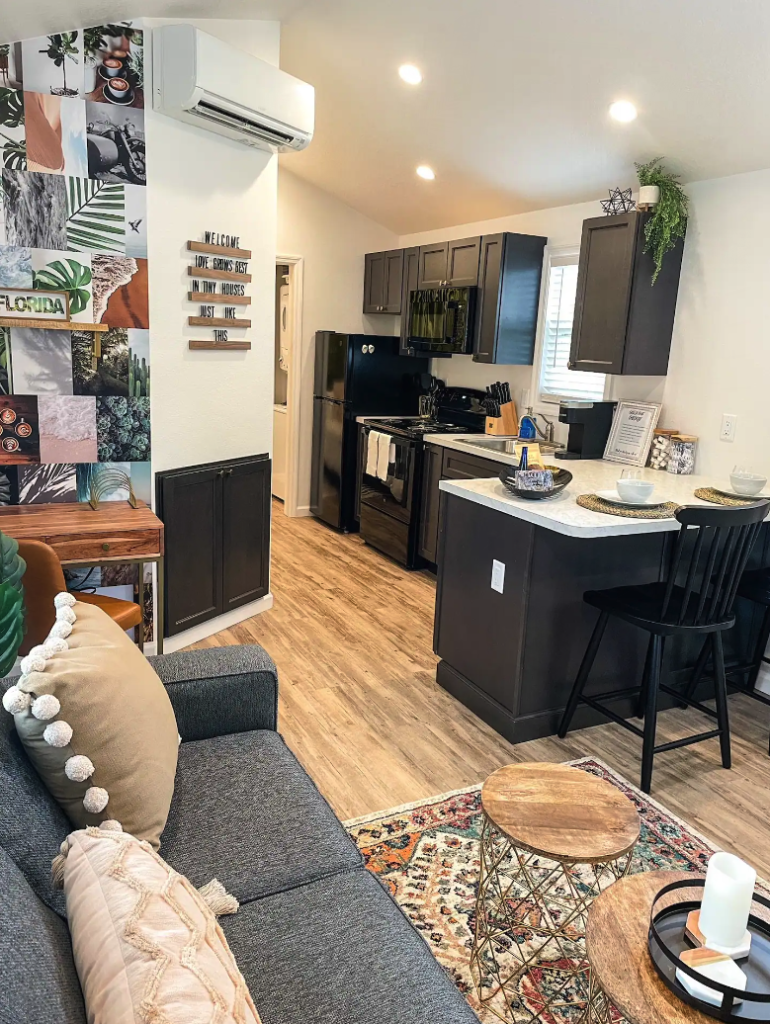
Our Small Footprint Foundation Homes Are Florida Building Code Compliant
Building Standards:
- 2023 Florida Building Code, Residential Compliant Designs
- 2023 International Residential Code Compliant Designs
- Designed by Florida registered Professional Engineer (PE#70921)
- Built by Certified Building Contractor (CBC 1255395)
- Built within a State of Florida Approved Modular Manufacturing Facility (MFT 11224)
- State of Florida Approved Designs by certified third party plans reviewers
- State of Florida Inspected during fabrication by certified third party building inspectors
- Eased zoning restrictions, can be placed in most typical neighborhoods, not RV parks
- Perfect for narrow and profoundly narrow lot configurations
- Designed for hurricane prone coastal regions and the elevated Wind-Borne Debris criteria
Frequently Asked Questions
Our Florida Building Code compliant foundation homes are permanently attached to the lot, so yes, you need to own the property itself. Some customers use their Cornerstone home as the primary residence, while others purchase it as an ADU in-law suite or backyard villa.
Our wheeled units are licensed and titled RV travel trailers; these types can be parked in an RV park where you likely will pay a monthly lot rent.
In Florida, most properties will only allow a foundation-based home, either in a backyard or as a main dwelling. Typically, the zoning department that has jurisdiction over your lot will have all the answers. Talk with them about your plans and ask if there is a minimum square footage requirement.
All our homes are built as they are sold so that you can personalize the home with your design selections. We do not keep an inventory of pre-built homes.
All of our homes are built in our facility just north of Orlando in Longwood, FL.
Yes. The foundation homes are permanently attached to the property and become part of the real estate improvements. A wheeled unit is licensed and tagged as an RV travel trailer, so it could be sold and towed to any location.
Yes, you can get typical homeowners insurance for the foundation homes. Since they are Florida Building Code compliant, there is usually no distinction between a typical site-built home and a modular home. Wheeled units are insured as RV travel trailers.
Yes, we can recommend a lender that can qualify you for a construction to permanent mortgage loan for a foundation home. If you are considering a wheeled unit, we work with a bank that provides construction loans for RVs, as well.
Small Footprint Foundation Floor Plans
NOTE: All prices are subject to change without notice. Property cost, impact fees, utility connection fees and taxes are not included in the starting prices. The floor plans shown are for foundation homes and are just an example of what can be done in the unit.


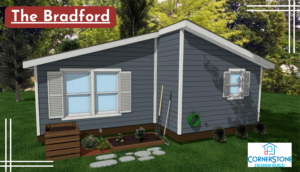
The Bradford
28’ x 43’ | 1,051 SF
3 Bedroom | 2 Bath
Starting Price: $192,000 plus tax & transport
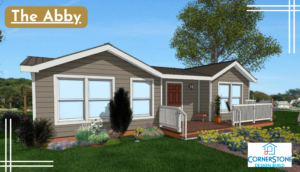

The Abby
38’ x 28’/33′ | 1,036 SF
3 Bedroom | 2 Bath
Starting Price: $192,000 plus tax & transport
Our brand-new Abby floor plan features 3 bedrooms and 2 bathrooms. With over 1,000 square feet, you can enjoy a spacious kitchen and adjacent living room with a fairly open living space design. Whether you’re in need of an extra bedroom, a work-from-home office space, or simply crave the comfort of a larger home, The Abby might be just what you’re looking for!
NEW-The Kayley
14’ x 28’| 392 SF | 1 Bedroom | 1 Bath
Starting Price: $99,900 plus tax & transport
The Kayley is more than just a charming home. This Florida Building Code compliant foundation home is 392-square-feet and has every amenity to make you feel right at home. This home has one bedroom with a spacious bathroom and living room with a kitchen. The Kaley raises the bar in small home living.
NEW-The Marie
12’ x 24′ | 288 | Studio| 1 Bath
Starting Price: $78,000 plus tax & transport
12’ x 24’| 288 SF | Studio | 1 Bath & Kitchenette
Starting Price: $82,000 plus tax & transport
The Marie is the smallest of our foundation homes and offers 288-square-feet of efficient living space. This open concept floorplan is designed for cozy living, with a focus on functionality and comfort. The Marie is built to the Florida Building Code and features a spacious studio, 1 bathroom layout or a Studio with 1 Bath and Kitchenette. This home is the perfect choice for a backyard home or for small lots.
The Denali and Denali XL
12’ x 30′ | 360 SF | 1 Bedroom | 1 Bath
Starting Price: $99,000 plus tax & transport
12’ x 36’ |432SF | 1 Bedroom | 1 Bath
Starting Price: $109,000 plus tax & transport
The Denali and Denali XL are our most popular floorplan’s. They come in 360 and 432-square-feet depending on what length you choose. There is room in the kitchen for a dishwasher or a combination washer/dryer. The eat-at-counter is a great space-saver that can accommodate 3-4 guests. The bathroom includes a full size shower or bathtub. The entry door can be set on the short wall or the long wall depending on lot configuration.
The Squire
12’x36′ | 432 SF | 1 Bedroom | 1 Bath
Starting Price: $109,000 plus tax & transport
If you’re in need of more closet space, take a peek at the floorplan for the Squire. This 432-square-foot foundation home has many cozy features and, with an extra closet in the living room, you’ll have peace of mind knowing you can bring along your entire shoe collection.
The Bennett
14’ x 36’ | 504 SF | 1 Bedroom | 1 Bath
Starting Price: $136,000 plus tax & transport
The Bennett is one of our wider footprint homes. The width allows for a large amount of space in the living area than other floor plans. At 504 square feet, this unit will conform to many lots that have a minimum square foot requirement of 500 square feet.
The Janie
14’ x 36’ | 504 SF | 2 Bedroom | 1 Bath
Starting Price: $136,000 plus tax & transpor
The Janie was our first 14′ wide unit. It features all the amenities of all our models, with a wider footprint making the home much more spacious. These wider homes are more accommodating to king-size beds and larger furniture options. The Janie model also conforms to lots with a minimum square foot requirement of over 500 square feet.
NEW-The Palmer
14 x 46’ | 644 SF | 2 Bedroom | 2 Bath
Starting Price: $145,000 plus tax & transport
A perfect setup for a small family, roommate situation or if you need a second bathroom.The Palmer has 2 bedrooms and 2 bathrooms with a living/kitchen area. This floorplan gives you 644-square-feet of living space.
The Fairweather
12’ x 30’ | 360 SF | 1 Bedroom | 1 Bath
Starting Price: $96,000 plus tax & transport
Life is more than fair when choosing to live in the Fairweather home. This house is a 360-square foot small footprint home, built to Florida Building Code, featuring a 1-bedroom, 1-bathroom layout. The bathroom features a full-size bathtub, however, it can accommodate a roll-in shower or smaller 36″x 36″ shower instead, depending on your needs. There is space in the large kitchen for a dishwasher or combination washer/dryer unit. The 2-person eat-at-counter is a great space-saving option. This tiny home feels anything but tiny.
"Dog-Trot" Foundation Homes
A popular choice that some customers ask for when they have a larger lot is what we call a “dog-trot” style home, which is actually two of our foundation homes connected with a breezeway covered patio. The layout is typically in an L configuration. Extra square footage, extra comfort!



